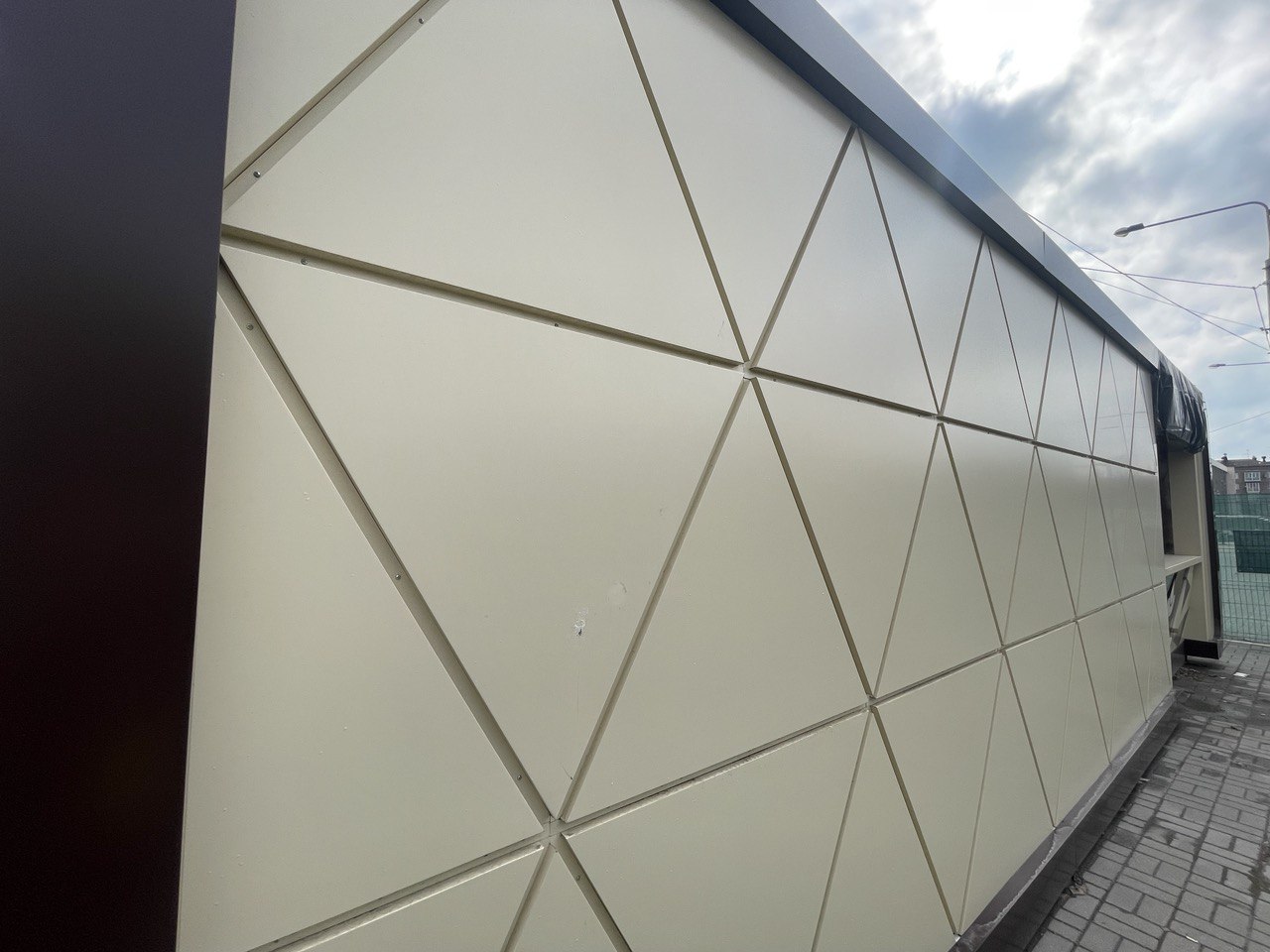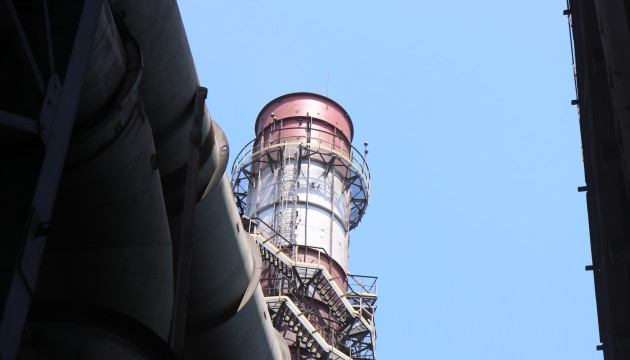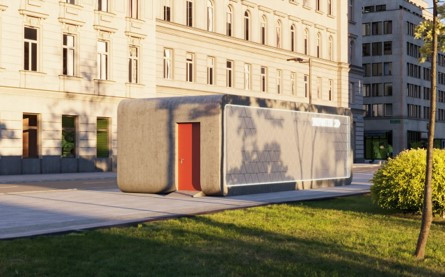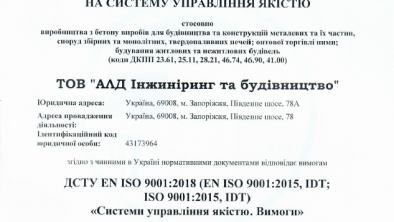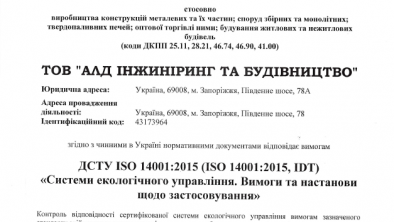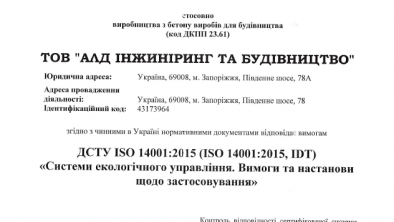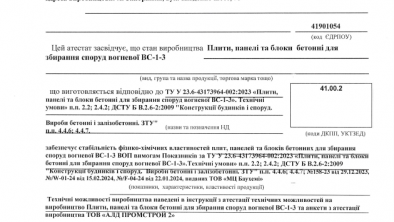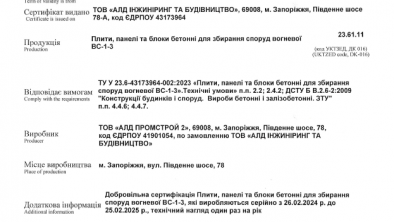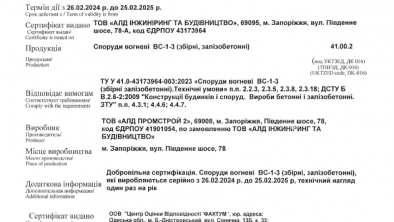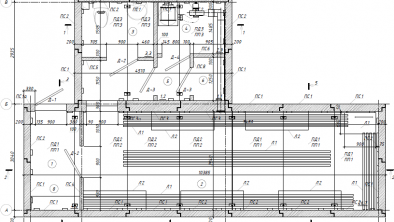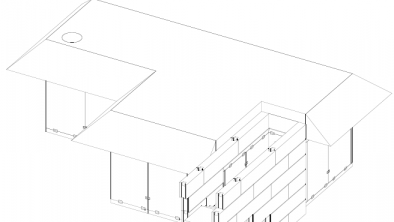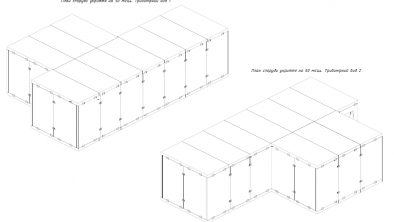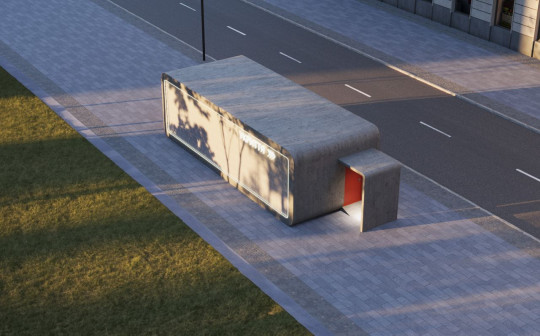
The relevance of the development of projects and the installation of temporary protective structures is not disputed today. In 2023, our company developed such reinforced concrete, prefab structures.
Such constructions are unique in that they can be equipped with both individual panels and integrated systems of air supply, water supply and drainage, electricity supply, as well as fire alarm systems and access control systems to the premises, depending on the needs of the Customer.

A full integrated delivery provides:
-An armored entrance door to the storage room with sealed vestibules that provide:
protection against the impact of a shock wave, the penetration of debris and the penetration of poisonous gases into the storage.
-A vestibule-sluice at the entrance, where a closet for dirty clothes is provided according to the requirements of clause 6.1.11, DSTU
9195:2022.
- The main room of the storage room, the entrance of which has installed fireproof steel doors EI60, with a seal.
In turn, the main room has two tiers, on the first tier there are 50 seats at the walls and center, the second tier provides 5 sunbeds. In case of blockage of the main entrance to the storage, an emergency exit through a 0.6x0.9m hatch is provided. The height of the premises inside the warehouse is 2.3 m.
From the main room, there is an entrance to the bathroom (toilet, sink) with water supply and sewage networks brought outside for connection to external networks. In the floor, an emergency sewer box and supplies of drinking bottled water are provided in case of damage to external networks.
A vestibule is located near the bathroom, in which the entrance to the electrical room and ventilation room is organized. The ventilation room is equipped with supply and exhaust ducts made of metal pipes leading to the outside.
In the electrical room, a hinged power distribution panel LP, designed for 8.4 kW power, is installed. The LP board is powered by connecting it to an external 220V network.
Distributed power groups are intended for lighting, power outlets, ventilation systems, fire alarms, and emergency lighting. The cable is inserted through a D40 steel sleeve. The LP panel is equipped with a 40A input circuit breaker, a surge protector, a single-phase counter, and group circuit breakers for powering various equipment.
Boxes with terminals are provided for cable branching. Passages between the walls are provided in a steel sleeve with subsequent laying of perforated fire-resistant foam. The project provides for emergency lighting from a 1.5 kW source of uninterruptible power supply, which provides emergency lighting of premises for up to 48 hours. Automatic battery charging system when power is restored.
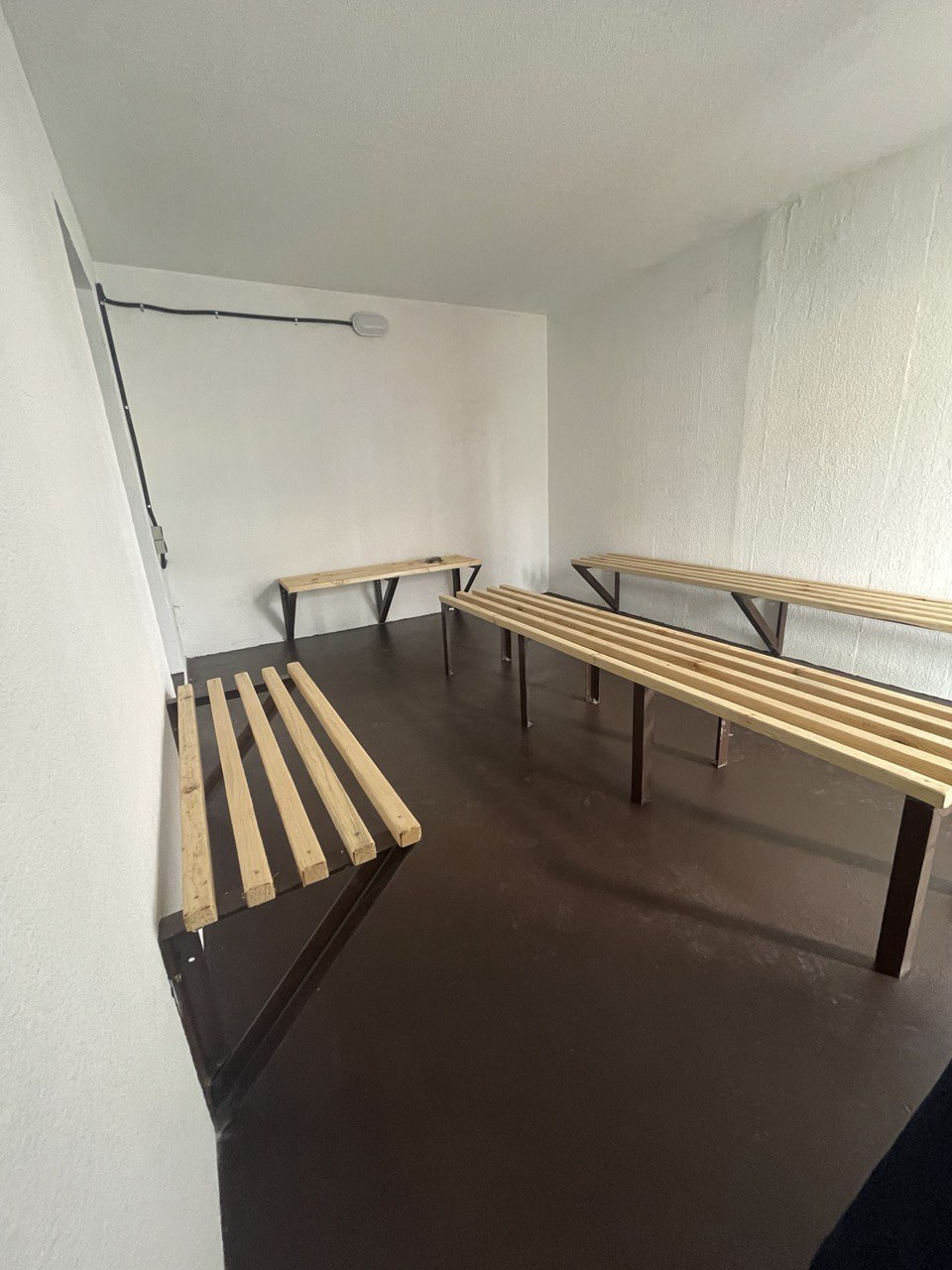
Emergency LED lamps have their own battery, which provides illumination for up to 6 hours. Wiring in rooms for emergency lighting is provided open in corrugated pipe along the walls and ceilings with fire-resistant cable (N)HXH-FE 180/E90 3x1.5 mm. It is also provided for the lighting of the premises with the help of overhead LED lamps in each room. Light control is carried out with the help of single-key switches.
Household sockets 220 V Р=0.5 kW are installed in the bathroom, water storage room, electrical room and shelter, and 16A power sockets are provided in the shelter for connecting electrical
convectors P=0.5 kW each. The ventilation system and electric convectors are supplied separately
the group connected to the fire alarm system. Shutdown is implemented when the fire system is activated
ventilation systems and devices of electric convectors. The project of power supply of the fire alarm system, ventilation and automation system is provided.
The wiring in the premises is provided with open corrugated pipes on the walls and ceilings with a VVHng cable 3x2.5mm for the power network and ceilings with a VVHng cable 3x1.5mm for lighting.
For this project, the ALD company received ISO 9001 quality certificates in February 2023, as well as certificates of conformity for reinforced concrete panels, which are used for the installation of structures. And also received a certificate of compliance for the construction as a whole.
